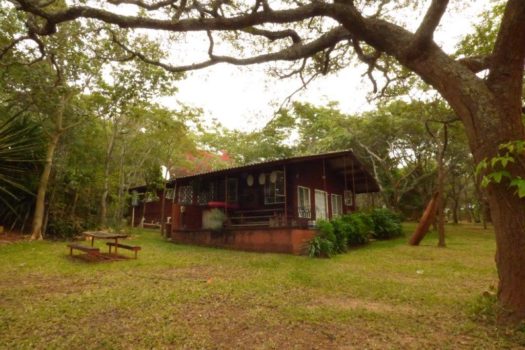Property Description
Screened by bushes and hedges within a 1.6acre fenced garden the former Design House Shop and Café embraces a courtyard graced with a brand new swimming pool and plenty of outside entertainment space.
The sandstone flagged front veranda of 60msq welcomes you graciously through a carved, antique Indian door into a eucalyptus plank, floored reception room, a second reception room through the Indian arch opens out to the back veranda and courtyard where two large guest wings (one with a large en suite bed/sitting room and the other with two rooms sharing a full bathroom, and each having their own sitting rooms) with conservatory windows overlook the swimming pool. Back inside the house the open plan gourmet kitchen and dining area is bright and well lit by large wooden sash windows.
Access to the rear car-park is through the pantry / scullery area where extra sinks and a diswashing area and guest cloakroom are to be found. Next to the kitchen a cosy family TV room is tucked away to hunker down in.
At the other end of the ground floor a skylight illuminates a bright timber floored atrium leading to two family bedooms sharing a full bathroom. Gracious white terrazzo stairs lead to the master bedroom upstairs with its quaint wooden floors and en suite bathroom nestled under the cruciform Dutch gable at the centre of the house.
Ample laundry and storage areas are accessed from the courtyard.
The Design House covers some 350msq with 12.5 x 4m swimming Pool and 50msq entertainment area poolside. It has its own back-up generator in the event of a ZESCO outage, and guarded front entrance.

































































































































